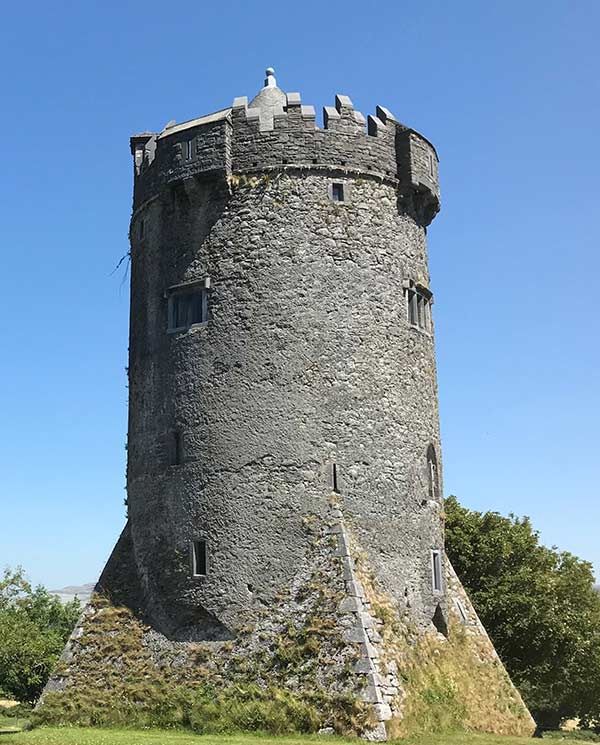From Basement to Battlements
Starting on the ground floor and ascending the slender spiral stairway, we find:
Ground floor: Just behind the front entrance on the right, there is a small chamber in the Northeast corner of the base batter, knows as the “doghouse”. The circular main chamber on the ground floor was used for storing food. Its twelve foot thick walls and darkness made it an ideally cool larder. The ceiling is covered in wattle and daub with twigs still intact.
Domed Wattle Ceilings
The ground and second floors have very fine examples of original domed wattle ceilings. Wattling was a 5th century Irish craft, where hazel rods were woven into basket weave, turned upside down, supported with beams of timber, then caked with lime and mortar. The lime may well have come from a precursor of the lime kiln on the hill behind the castle, while the sand probably came from the sandpit at the end of the field adjacent to the art college. These were mixed with animal blood to create a kind of concrete and then layered with stone to create a level upper floor.
First floor: Here we find four narrow windows with original mullions and gun loops beside each for defence. The ceiling has been restored to its original former glory with sympathetic use of genuine Irish oak. Another new feature is the cut limestone lintel over the fireplace.
Second floor: features a wattle ceiling, already mentioned, as well as three gun loops and a door from which, it is speculated, occupants could exit the castle by means if a 30 ft ladder.
Main Hall: Situated on the third floor, the Main Hall – with its fine balcony – allows an unimpeded view of the beautiful restoration work done on the roof. The Main Hall, a reflection if the status of the O’Loghlens, provides commanding views of the Burren landscape and Galway Bay from its four windows facing North, South, East and West. To the North, the eye picks out Connemara, Galway Bay, the Martello Tower at Finavarra Point and Ballyvaughan village; to the South – Corkscrew Hill and valley; to the West – Newtown trail with its rich flora and fauna, sheep and goat cahirs, 19th century waterworks, folly and lime kiln.
The battlements and roof have been reconstructed from the remaining corbels and allure wall. Much of the paving of the allure was missing, except for the fragments used as slop stones in places where the parapet wall still existed.


